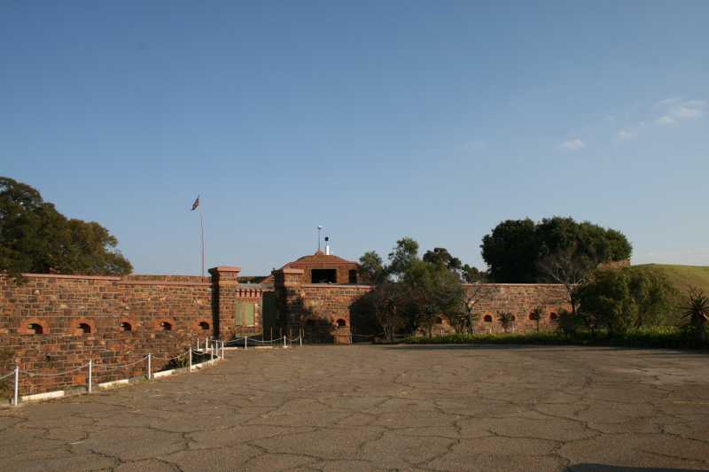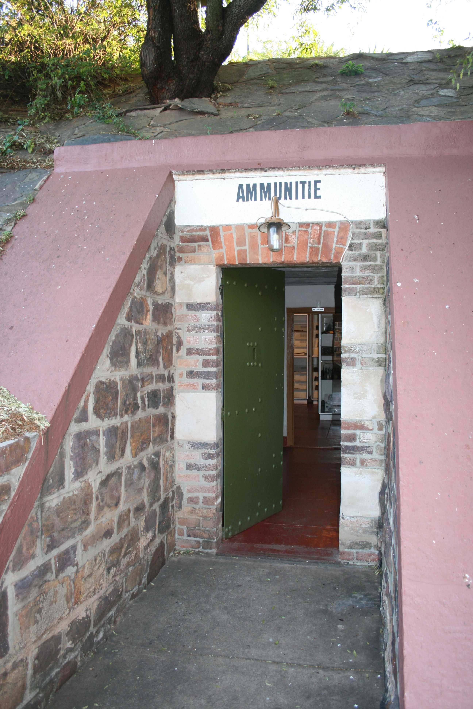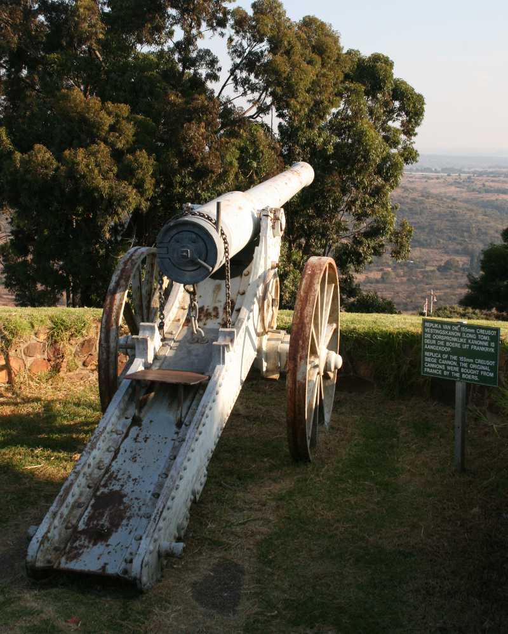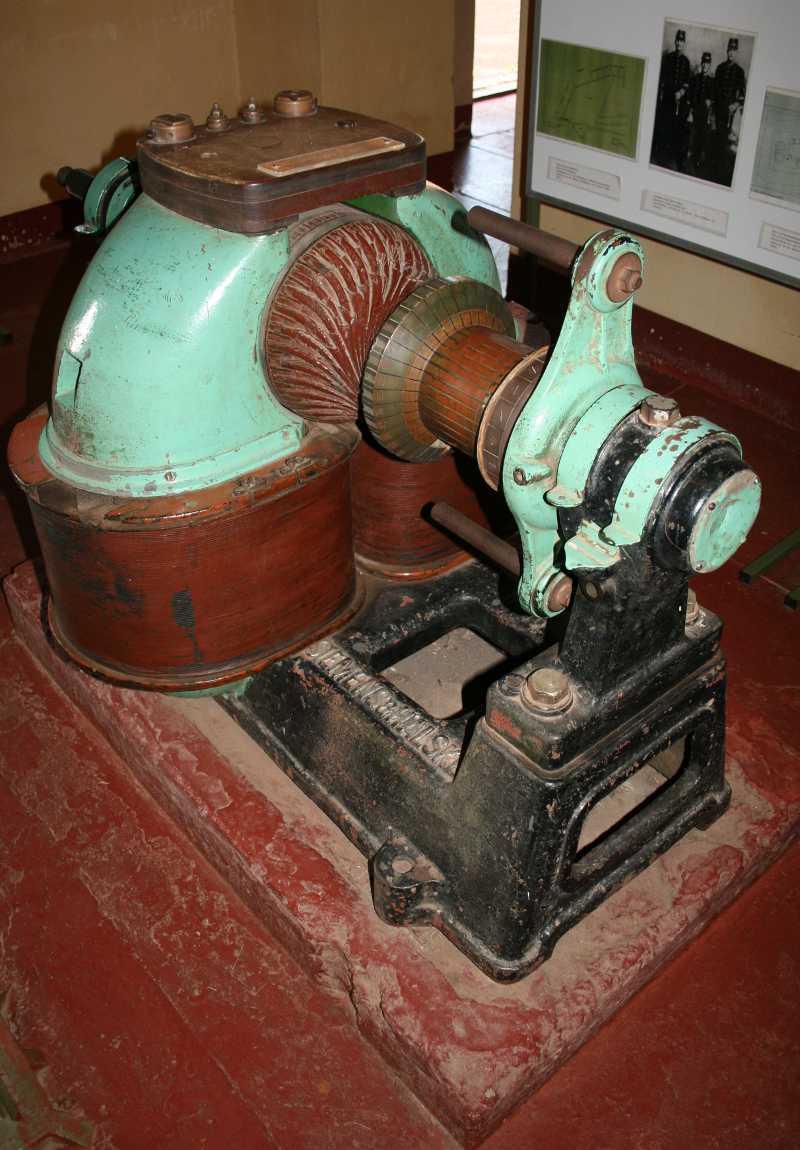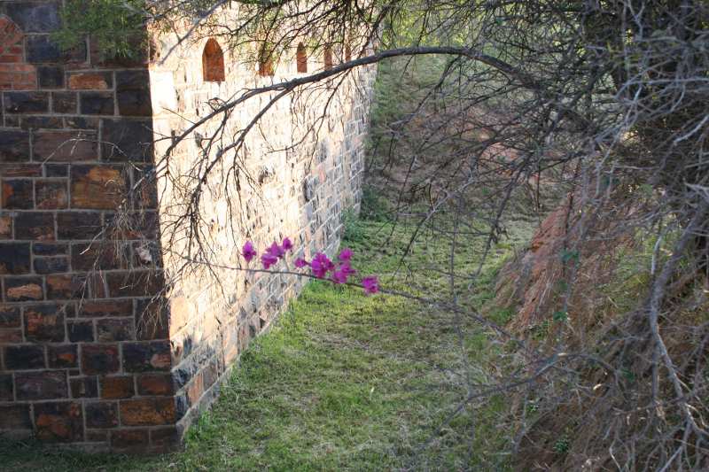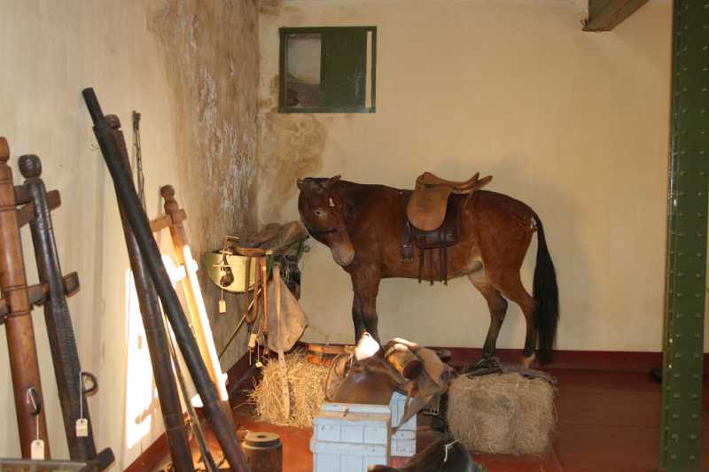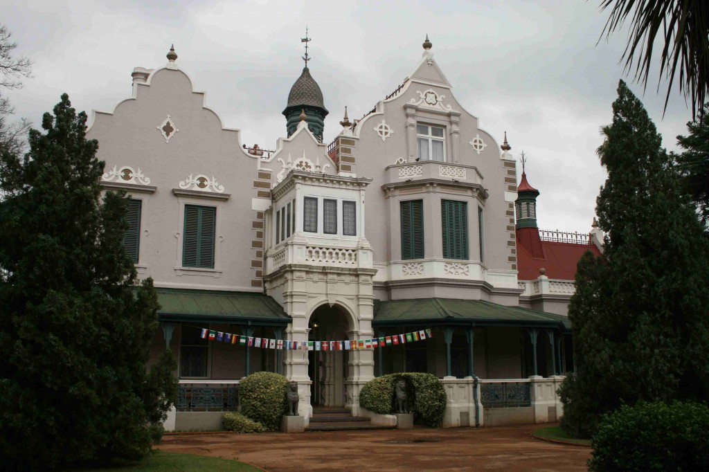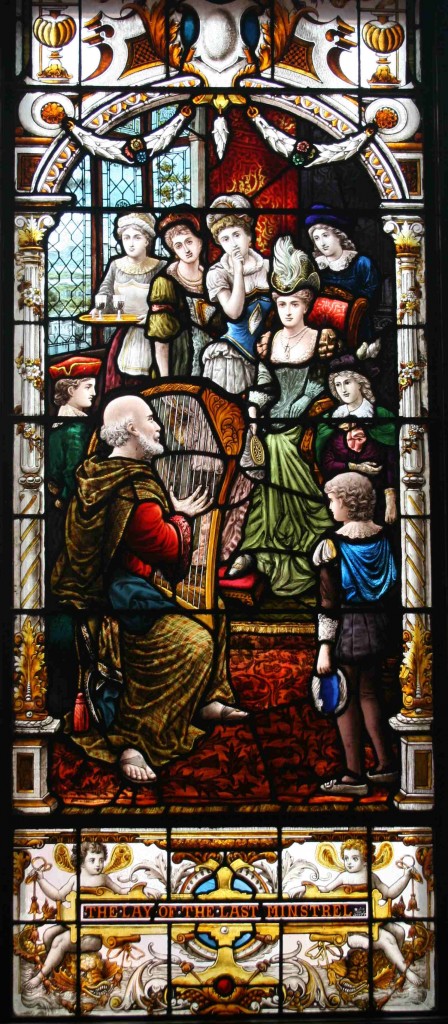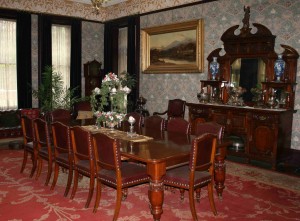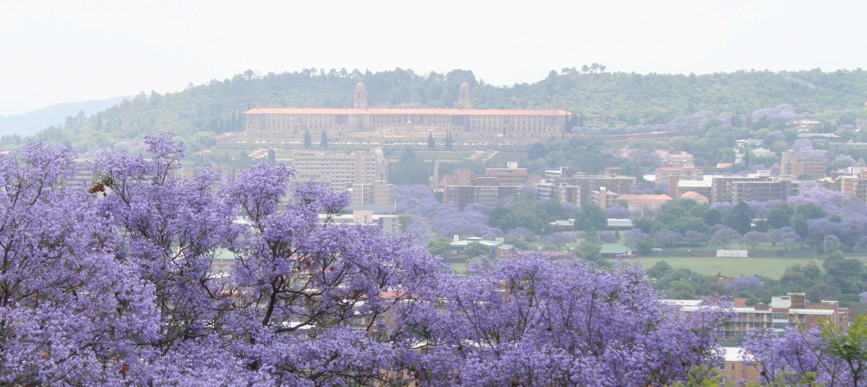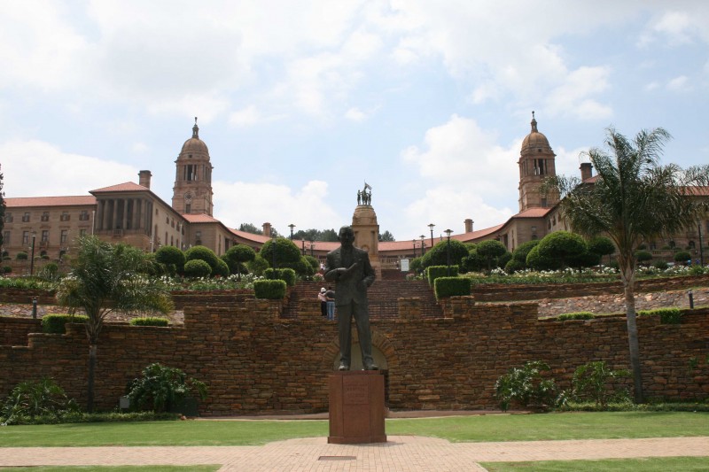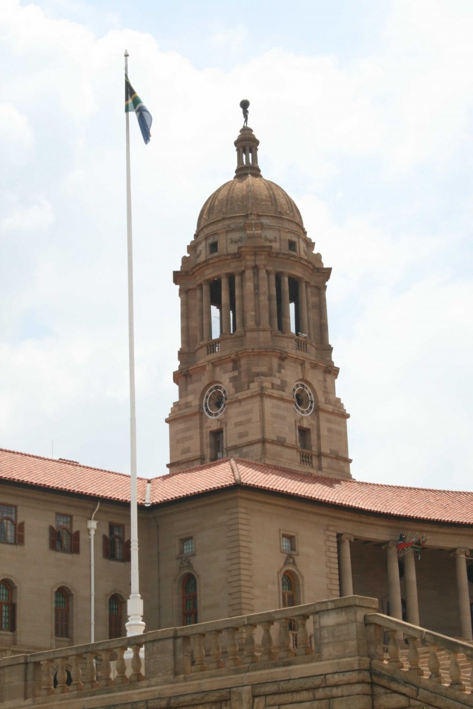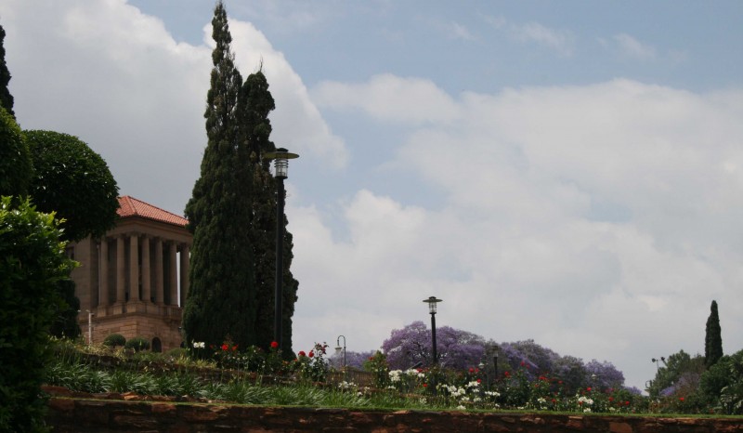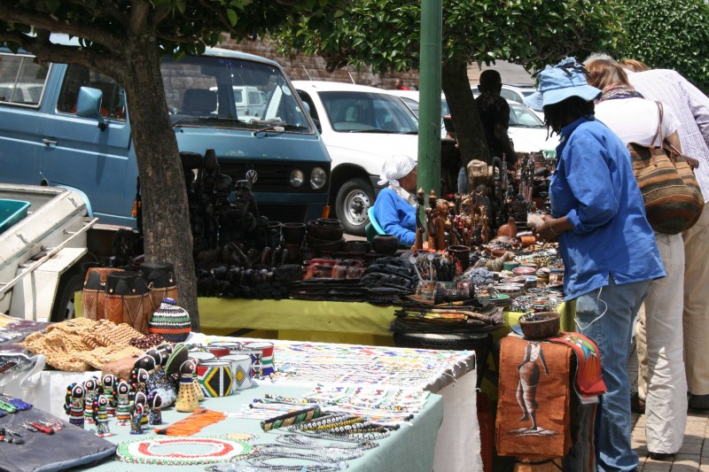In the months prior to the outbreak of the Anglo-Boer War in 1899 the government of the Zuid Afrikaansche Republiek (ZAR – the South African Republic) four forts were constructed to defend the capital, Pretoria.
One of these, Fort Klapperkop, was built at a cost of £50000 and was handed over to the government of the ZAR on 18 January 1898. Included in the fort was the Central Magazine, also handed over that day.
By the following January the fort was manned by 17 troops, increased to 30 six months later, although only three months later the number had been reduced to 16.
By October 1899 the armaments of the fort included a “Long Tom”, a 37mm Maxim-Nordenfelt and three Martini-Henry hand-maxims.
The “Long Tom” was sent to Ladysmith (Natal) by train to assist the Boer forces there. A 65mm Krupp mountain gun was the only armament left at the fort, with two Martini-Henrys, by 7 November 1899.
The fort had a reservoir under its floor fed from the Fountains Valley some distance away.
Communications with the outside world were by means of heliographic and overhead telegraphic links as well as telephone.
The fort had electric power supplied by a paraffin engine and generator.
Unlike the other Pretoria forts Klapperkop had a moat and drawbridge, though the moat seems never to have been filled.
The fort is now a museum with some well-planned displays.
