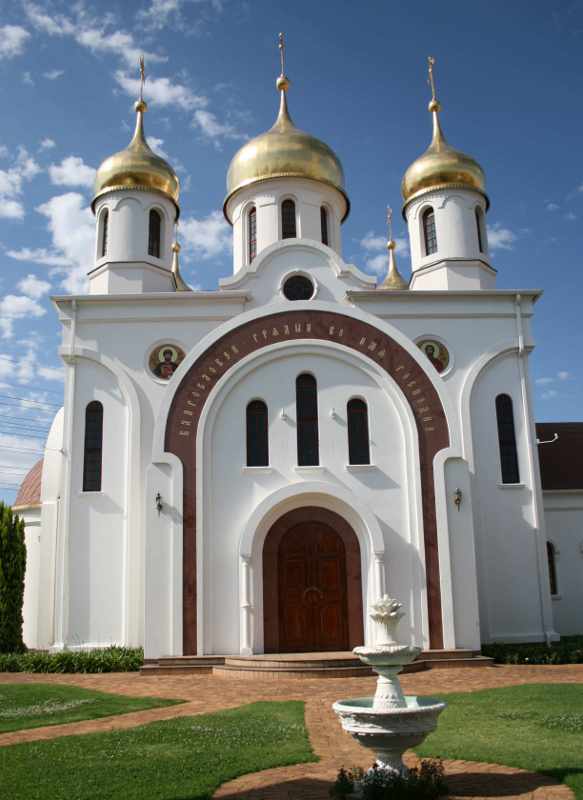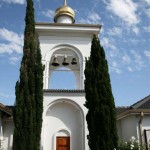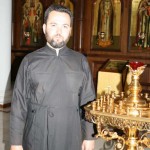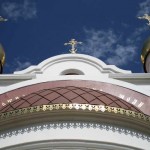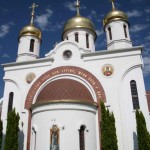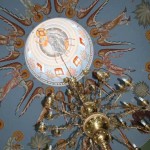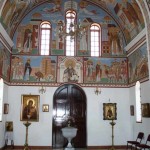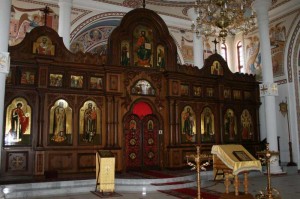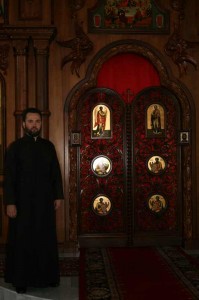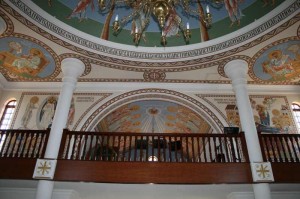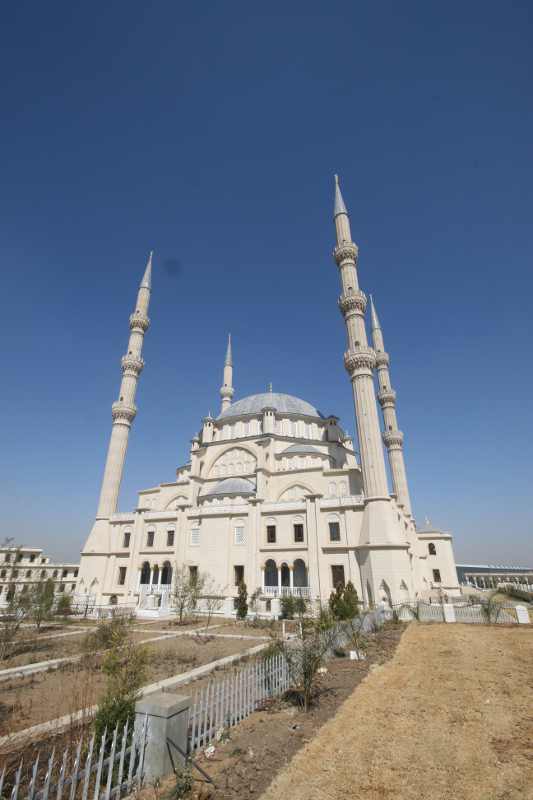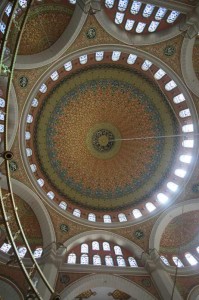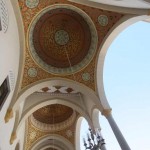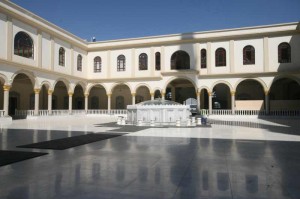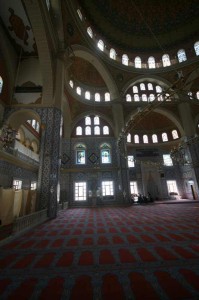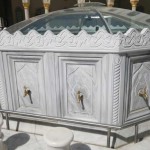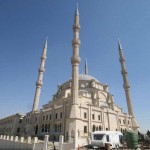Gleaming golden onion-shaped domes are not common sights on the Highveld – or anywhere else in South Africa, for that matter.
The ones that caught my eye while driving from Pretoria to Johannesburg on the N1 highway one day belong to the parish church of St Sergius of Radonezh in Midrand, Gauteng, and I could not ignore their call though I had no idea what these strange visions were until I went closer.
I found the church and met the parish priest, Fr Daniel Lugovoi, who told me something of the history of this beautiful church.
The church, which was designed by well-known (in Russian circles at least) St Petersburg architect Yuri Kirs, was completed in 2003 and consecrated for worship on 2 March of that year. It was built by local builders under the supervision of the architect.
It is the only Russian Orthodox church
building in South Africa and serves about 200 people from the Commonwealth of Independent States who now live in the country. It falls under the ecclesiastical jurisdiction of the Patriarchate of Alexandria in Egypt.
The church is dedicated to much-loved St Sergius of Radonezh, a 14th Century saint who did much to reform the monastic tradition in Russia and whose feast day is 25 September.
Fr Lugovoi, who has been the priest in charge since January 2010, trained at a seminary in Moscow, his home town.
Kirs, who has designed churches in
Russia and the United Arab Emirates and supervised the refurbishment of many churches in and around St Petersburg, designed this church to include homage to both the culture and history of the Russian Orthodox Church and this particular church’s home in South Africa. His design of this church won him the Order of St. Daniel of Moscow.
The church has a character of simplicity in its white walls and yet with great attention to detail in the many artistic features such as the mosaic icons on the exterior walls and the calligraphy decorating the exterior vaulting. The nod to South Africa’s history is found in the Cape-Dutch-style “gables” just above the roof line of the vaults.
Inside the church seems much more spacious than one expects, due to the light and airy space created by the central dome and the light pouring in through the windows in the tower above it. At the top of this lantern tower is the icon of Christ Pantokrator – the Creator of everything.
Every wall is covered with icons and other decorations, all created by artists from the academy in St
Petersburg, who also created the external mosaics and calligraphy. The gold leaf which tops each slender Byzantine column, the domes
and other details, was also created by Russian craftsmen.
Dominating the interior is the dark imbuia iconostasis with its many bright icons and beautiful carved details. The contrast between the dark wood and the brilliant colours of the icons creates a rich texture which itself contrasts with the overall simplicity of the building.
In the centre of the iconostasis (also called the templon) is the double door known as the “beautiful gate” through which only clergy may pass into or out of the sanctuary which is behind the iconostasis in the eastern arm of the cruciform building. Doors at each end of the iconostasis are known as angel or deacon’s doors and allow acolytes and deacons access to the sanctuary.
Viewed from the nave the icon to the right of the beautiful gate is of Jesus and the icon to the left is of the Theotokos or Mother of God (the Virgin Mary) holding the infant Jesus.
Surrounding the church are well-kept gardens and a building which houses a church hall and bell tower to the west of the church.
Altogether this church is an embodiment of harmony between art, culture and spirituality, every element designed in detail to contribute to an uplifting experience for the church-goer.
A gallery more oif of my photos of this lovely church can be found here.
