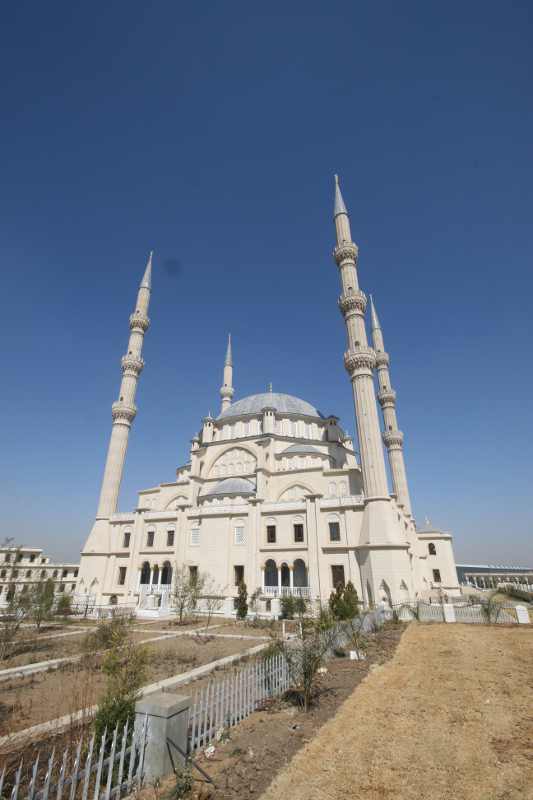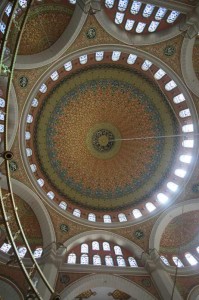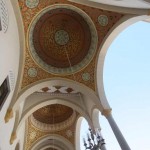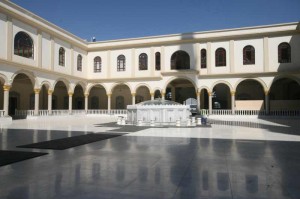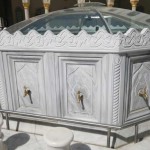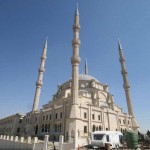Travelling north on the N1 highway from Johannesburg to Pretoria a sight can be seen which might have students and lovers of architecture rubbing their eyes – a three-quarter replica of the famous Selimiye Mosque in Edirne, Turkey, stands on a rise to the east with its four tall minarets like rockets ready for launching into space standing around an imposing dome.
Built in a period of 2-and-a-half years the Nizamiye Mosque was constructed by some 300 workers from South Africa and Turkey and is the result of the generosity of an anonymous man from Istanbul who wanted to build a masjid where the Ottomans had been unable to – in the Southern Hemisphere.
The building was supervised by South African architect Ahmed Shabbir Bham and follows the style of the original, which was designed by famous Turkish architect Mimar Sinan (c1490 – 1588) in the late 16th Century. He set out in the design of the Selimiye Mosque to disprove a saying common among architects in the Ottoman Empire: “You can never build a dome larger than the dome of Hagia Sophia and specially as Muslims“.
The dome of Selimiye Mosque was indeed slightly larger than that of Hagia
Sophia and is characterised by a sense of airy space due to the positioning of the interior supports close to the walls.
“The sense of unity is likewise emphasised on the exterior by the placing of four high minarets close to the rising mass of the central dome,” – from the Macmillan Encyclopedia of Architecture & Technological Change (London, 1979).
The minarets of Nizamiye are 55 metres high while those of the Selimiye are 83 metres. The dome of Selimiye is 83m high and that of Nizamiye is 62.25m.
The materials used in the construction of Nizamiye Mosque were locally sourced except for some specialised items such as the tiles, marble and carpets used.
The workers recruited from Turkey were specialists in calligraphy, art and marble work.
I asked Orhan Celik, director of the Aksan Property Development company why Midrand was chosen as the site for this imposing building and he told me it was because it was the only place they could find appropriate land of the required size located close to a city.
“Also Midrand is half way between Pretoria and Johannesburg and it is the seat of the African Parliament, so it has historical significance too,” he added.
Like its model in Turkey, Nizamiye Mosque stands in a külliye, a complex comprising a school, shops and a clinic.
Under the beautiful courtyard of the mosque is a banqueting hall which can seat up
to 1000 guests. In the centre of the courtyard is an ablution facility (wudhu khana) topped by a skylight for the hall below.
All worshippers who wish to enter the masjid need to do wudhu before entering. This is a ritual cleansing involving the intention to cleanse oneself and then washing the hands, face and feet, often accompanied by recitation of the Bismillah (in the Name of God).
The prayer hall of the mosque is always entered without shoes and there is usually
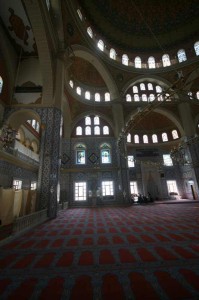
Looking across the prayer hall towards the qibla wall. The mihrab can be seen to the right of the picture
place provided for the shoes to be kept while the worshipper is inside the prayer hall.
In the prayer hall itself there are no pews and the hall is orientated towards the Kaaba in Mecca, Islam’s holiest shrine. The main entrance to the prayer hall is opposite the qibla wall, or the wall in the direction of Mecca. Worshippers kneel on the rich carpeting of the hall facing the qibla wall in
which there is no door.
The direction of the Kaaba in Mecca is also indicated by the mihrab, an alcove in the qibla wall. This wall is at right angles to a line leading to Mecca.
Also against the qibla wall is the minbar or pulpit from which important prayers will be led by an imam or other spiritual leader. In the Nizamiye the minbar is raised quite high and is very ornate.
The minarets symbolise the striving towards Allah by the faithful and also had a practical purpose – they were used by muezzins to call the faithful to prayer. When raised up high the muezzin could be heard
further than if he were standing on the roof of the mosque.
Cherif Jah Abderrahmán, president of the Western Institute for Islamic Culture, said in 2007, “… the architectural shape which best and more clearly indicates the presence of Islam, is the minaret, whatever its current function and whichever may be the social reasons which led to its construction.”
Certainly from a distance the minarets of Nizamiye are striking.
The mosque is due to be opened officially on 4 October 2012.
A gallery of my photos of this magnificent mosque is available at https://picasaweb.google.com/108214824979962624680/NizamiyeMosqueMidrandSouthAfrica. Please feel free to visit!
